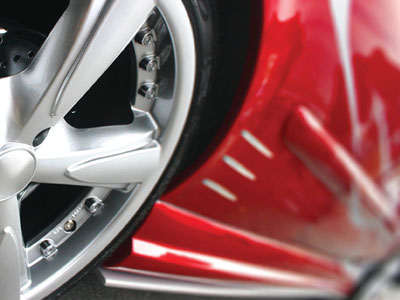
The Ultimate Modern Automotive Workshop
The completed layout plan is effectively a working drawing to hand over to the builder, electrician, plumber etc. The plan indicates to you exactly what Alemlube will be proposing in a tender for the service workshop fitout.
Alemlube is instrumental in achieving a state of the art service facility, literally from start to finish and continues to provide ongoing equipment requirements and maintenance support to workshops throughout Australia and New Zealand.
The vision and objective is to create a clean, practical and efficient workshop with minimal unnecessary obstruction.
A key objective may be to conceal all pipework underground rather than a network travelling on walls and suspended from ceiling brackets.
Following extensive consultation with management, the Alemlube team set about designing workshop layouts, reticulation grids and fluid storage requirements with a view to maximise available space that result in a practical, functional and efficient working environment, clearly outlined in a specific brief.
Equally important is working with architects and project managers focusing on delivering the best possible outcome in line with exacting specifications and requirements. An exercise that Alemlube has undertaken and completed time and time again.
A typical dealership fitout may including the following:
• Fully equipped with 24 vehicles hoists - comprising 4 post,
• 2 post, scissor and wheel alignment models - strategically positioned in three rows with access from two lanes and a central drive through
• Three runs of sliding rail fume extraction systems cover all hoists
• A fully piped fluid reticulation network supplies all workbays with oil, fluids, water, air and incorporates waste oil evacuation lines back to bulk storage tanks installed in the oil store
A multi-purpose workshop is designed to accommodate:
• 5 x Lexus bays, 10 x Toyota bays, 4 x Express bays
• 2 x Detail bays, 1 x Wash bay, 1 x Coaster wash bay
• 1 x Carwash and 7 x Spare bays for future expansion
• Vehicle lifts installed: 22 x 3.5t in-ground piston lifts
• 1 x 6t platform wheel alignment scissor lift
• A fully piped fluid reticulation network supplies all workbays with oil, fluids, water, air and incorporates waste oil evacuation lines back to bulk storage tanks installed in the oil store
Gantry/Workbench/Storage Detail
• Modular workbenches and storage solutions. Options are many, from several ranges available or custom built
• Hose reels can be mounted on gantries or enclosed within workbench cabinets under the bench top
All workshop facilities detailed to accommodate a full range of vehicle hoists including 4 post, 2 post, wheel alignment and inground scissor lifts
• All service work bays access the sliding rail fume extraction system network
• A fully piped fluid reticulation network supplies all work bays with oil, fluids, water, air and incorporates waste oil evacuation lines back to bulk storage tanks installed in the oil store
A compact workshop fitout may include:
• Workshop size is no limitation as evidenced by this plan that accommodates 10 vehicle hoists within fully optioned work bays
• Space saving hose reel gantries supplying air, and oil service workbays from both sides
• Also specified: new & waste oil tanks, ATF & coolant trolleys